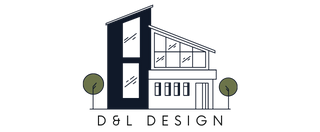

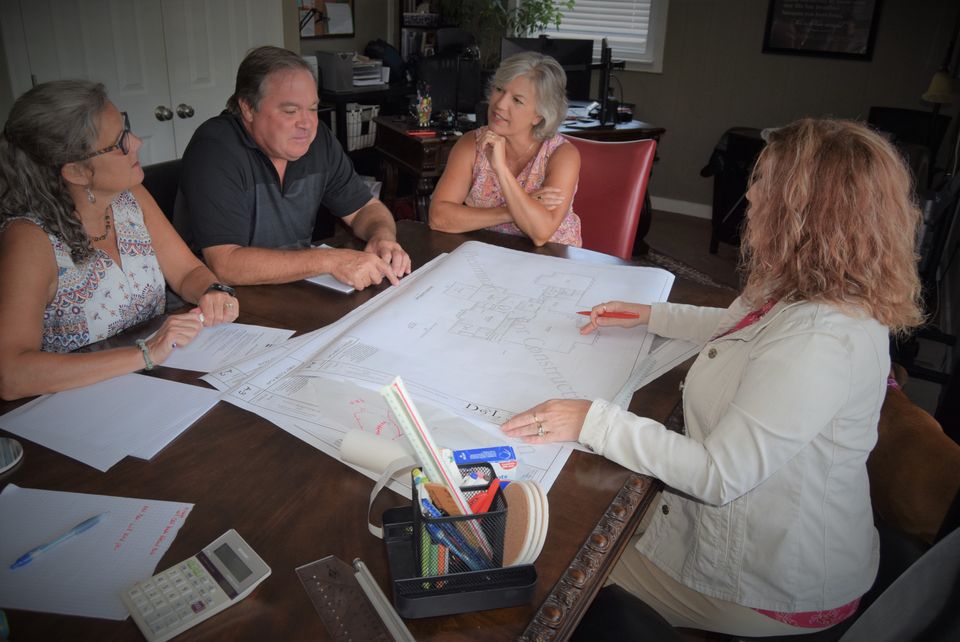
Custom Home Plans
Custom plans are priced based on the square footage of living space and non-living space under the roof. Exterior decks up to a certain size are included in the base price, with additional square footage billed accordingly. A deposit is required for all custom plan design contracts. You have the option to purchase printed copies of the plan or print copies from the included PDF file.
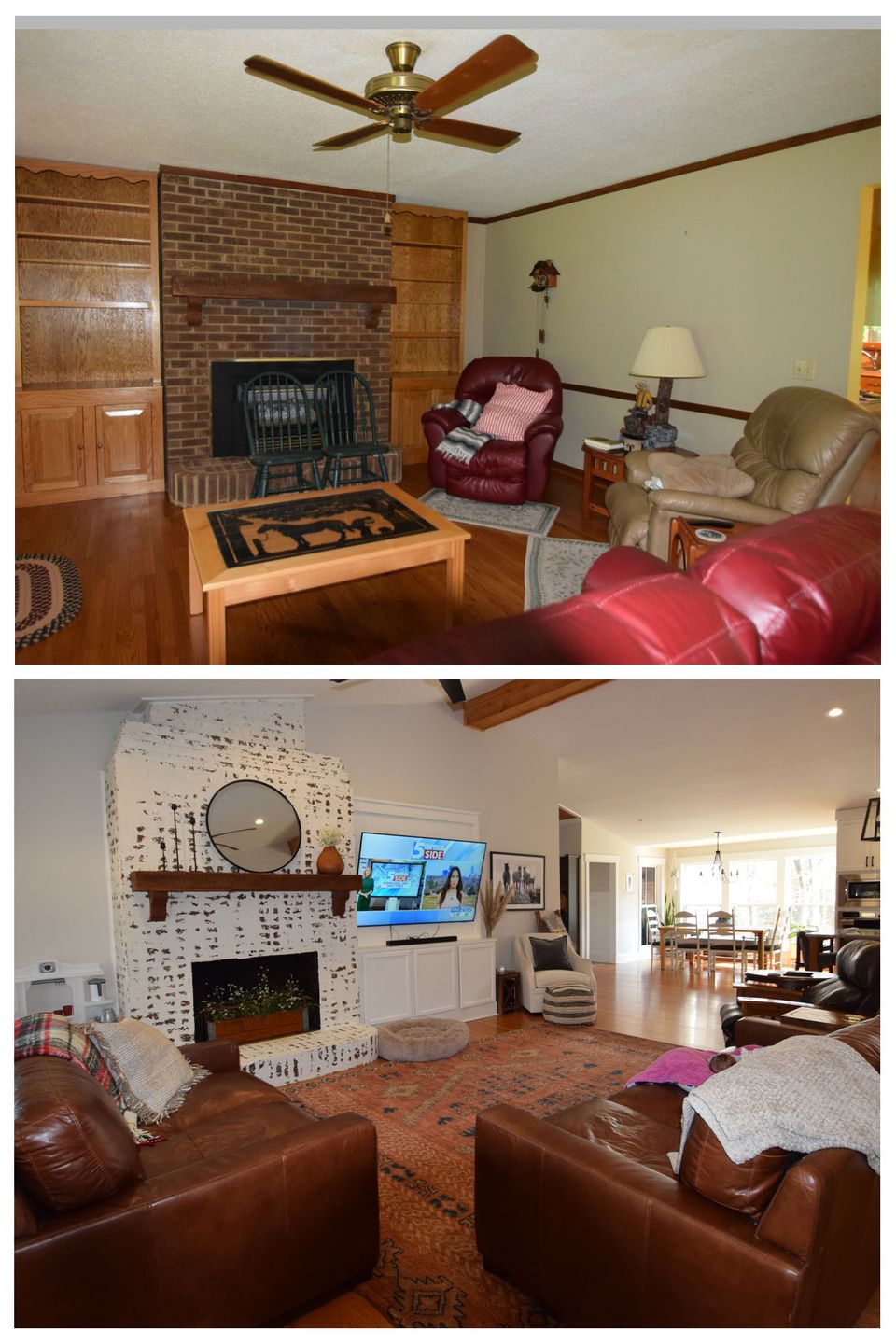
Plans for Additions and Remodels
Producing plans for additions and remodels typically necessitates a site visit. Our site visit fee covers an on-site consultation, measurements, and photographic documentation. Travel time exceeding a certain distance will incur additional fees. Design fees for additions and remodels are billed at our hourly design rate. Following the site visit, we'll provide you with a written design contract/estimate. The site visit fee plus a deposit on the design fee is required the day of the site visit appointment.
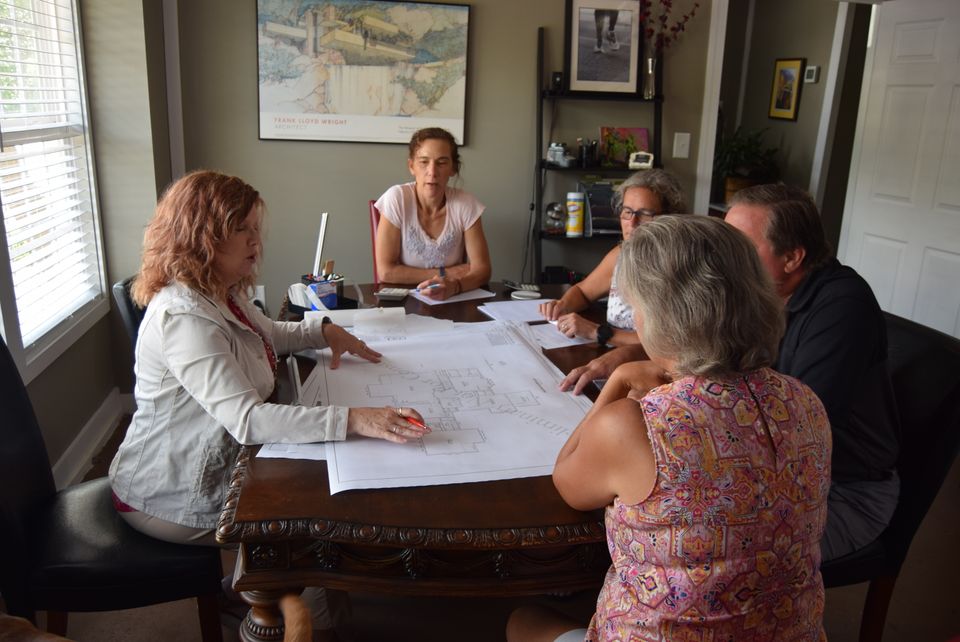
Stock Plan Alterations
Alterations to stock plans are available at our standard hourly rate, in addition to the cost of the original stock plan. The number of hours required for alterations varies based on the complexity of the changes required. Following a thorough discussion of your needs, we'll provide you with a written estimate outlining the anticipated fees involved.
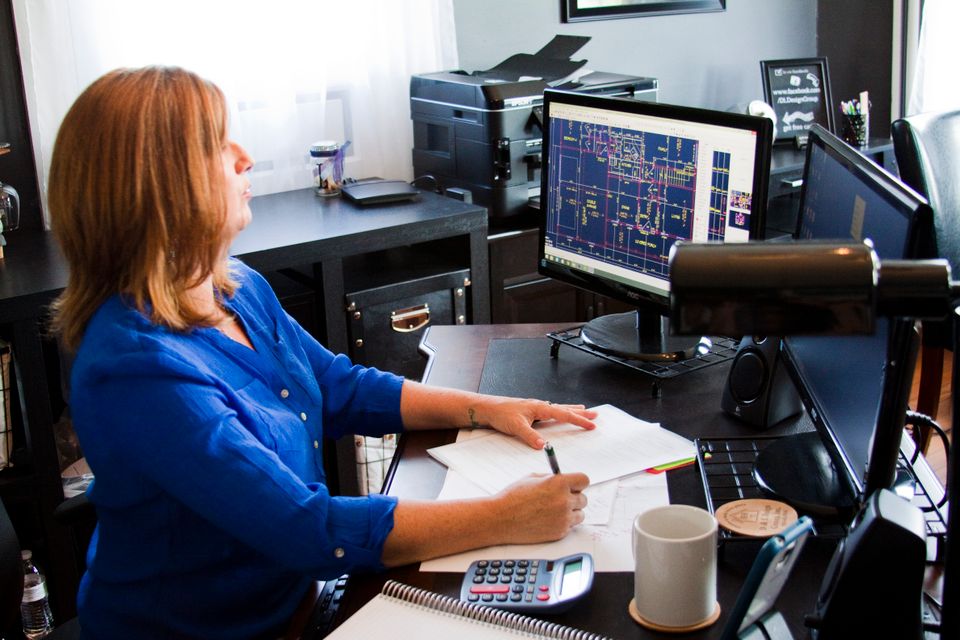
Alterations to Plans Not Originally Drawn by D & L Design Group, Inc:
We will accommodate revisions to plans originally drawn by other firms, provided you own a legally purchased copy of the plan with a minimum one-time build license and the original designer allows for modifications of their design by other design firms. Alterations are billed at our hourly design rate. A copy of your original purchase invoice is required and please be aware that we will verify your purchase with the original designer.
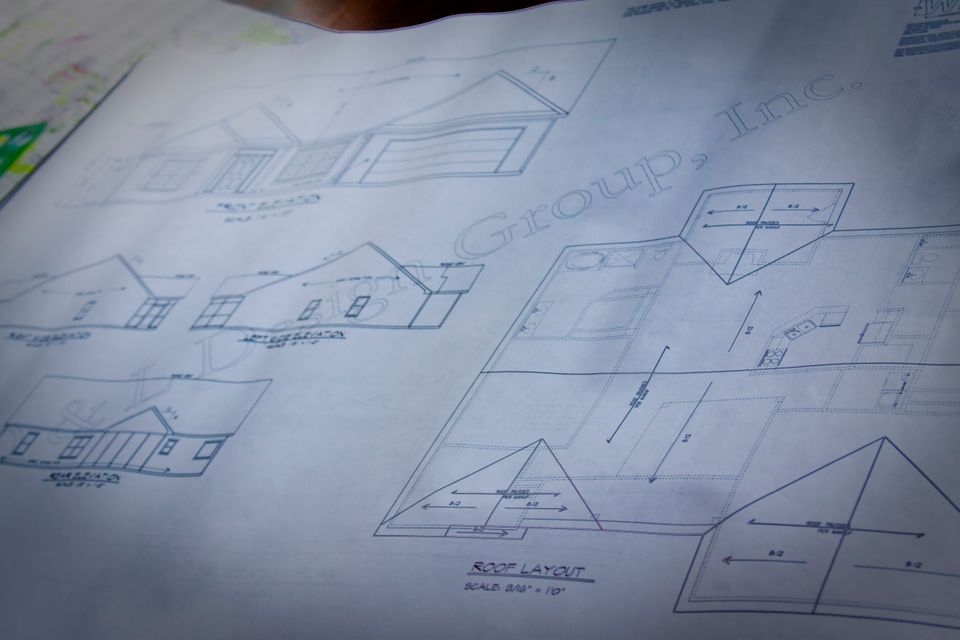
Engineering
We collaborate with engineers on a consulting basis to facilitate the engineering of your plan. Engineer's fees will be invoiced separately by the engineering firm.
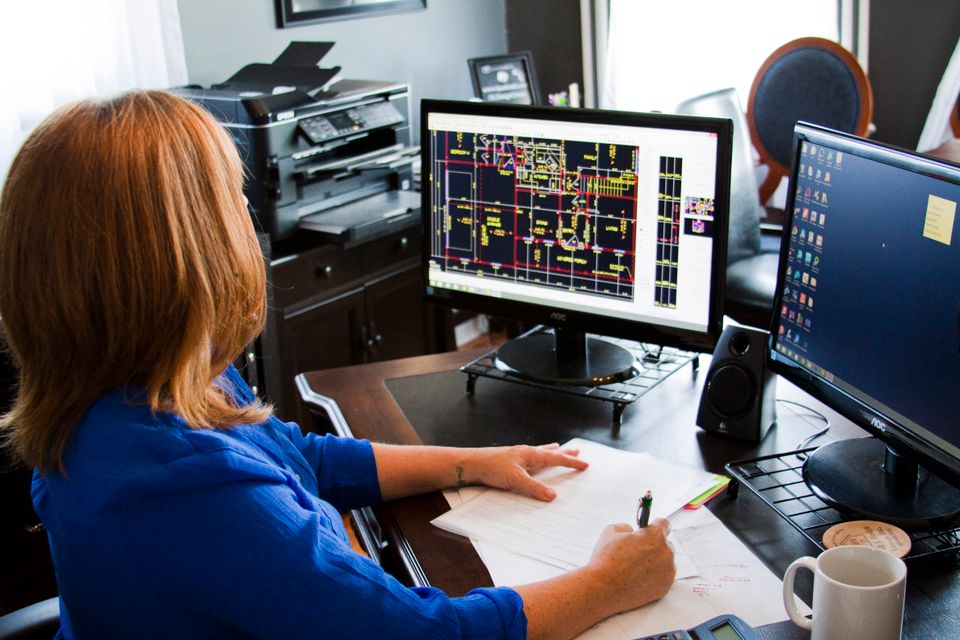
3D Services
Immerse yourself in your design with our advanced 3D modeling software. In-person and virtual 3D sessions are available at competitive rates.
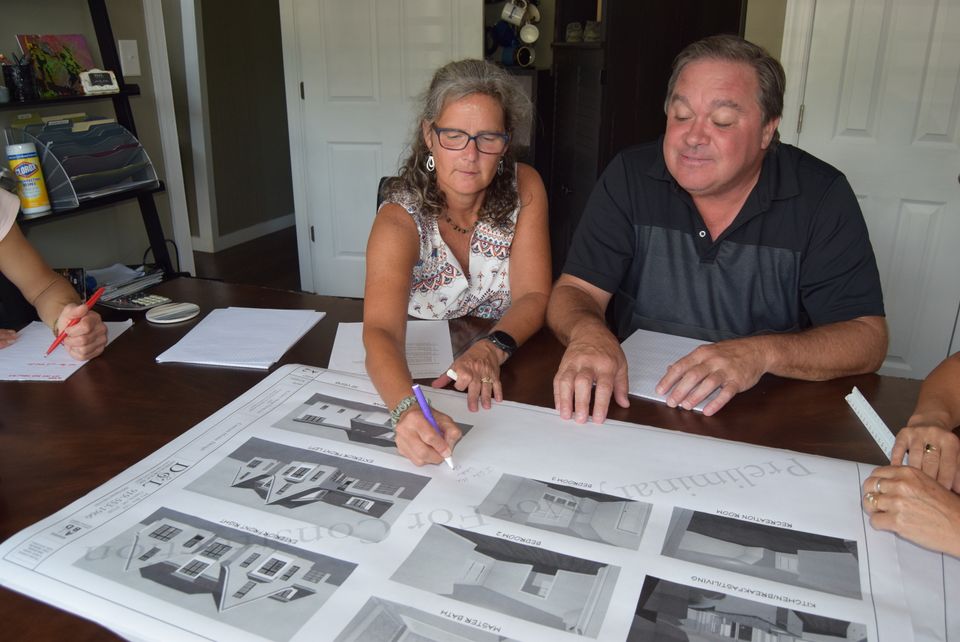
Client Appointments
We offer both in-person and virtual appointments for your convenience. In-person appointments at your location are available, with additional travel fees as applicable. Virtual appointments for initial design consultations are included in your design contract.
Let Us Turn Your Vision into Reality!
Ready to get started on your dream home? Contact us today to schedule a consultation.
